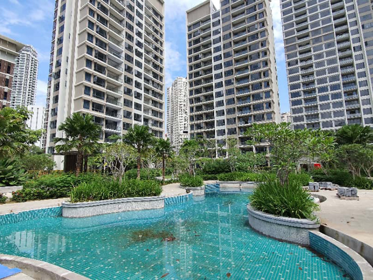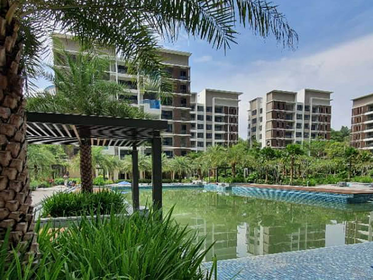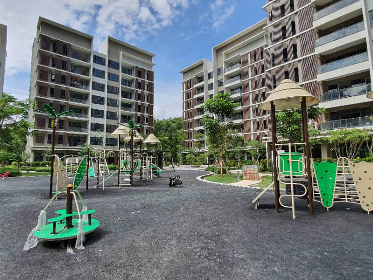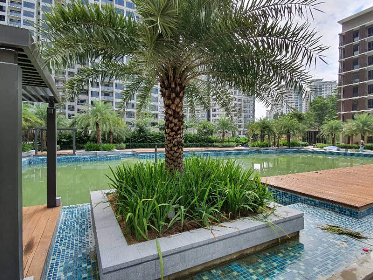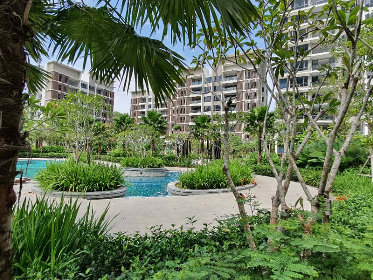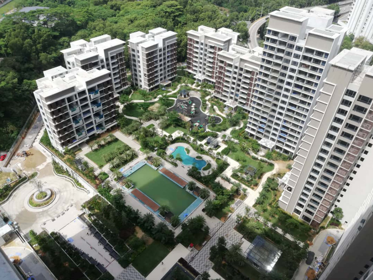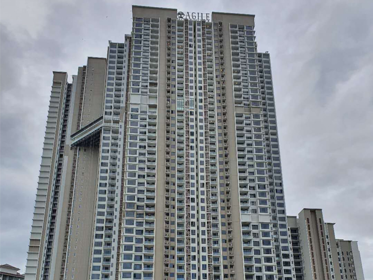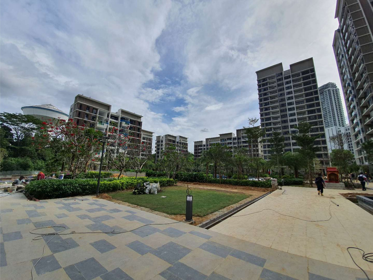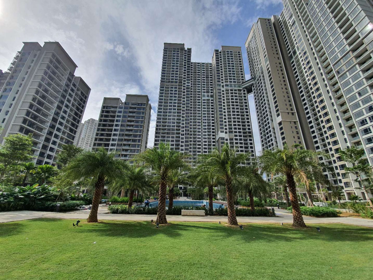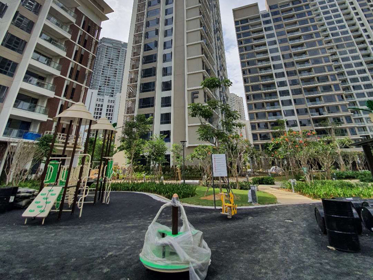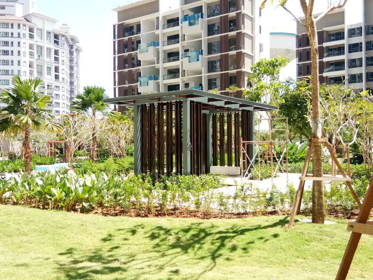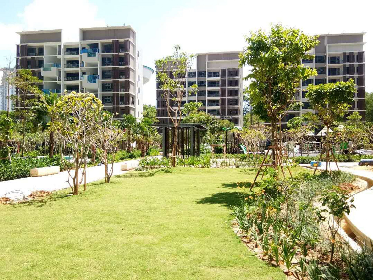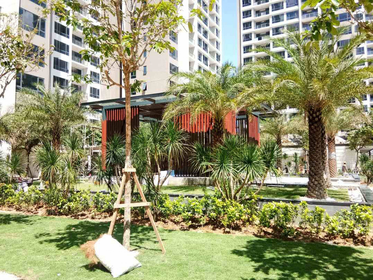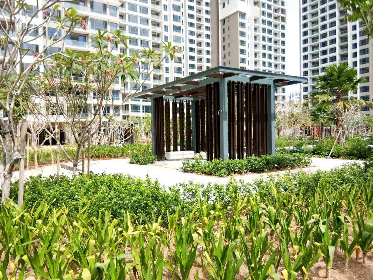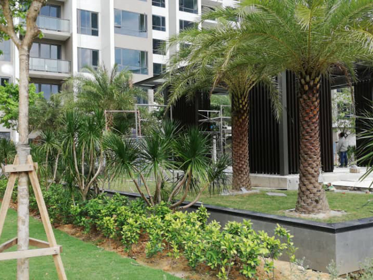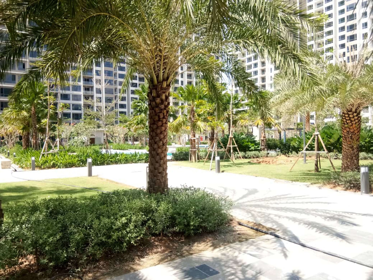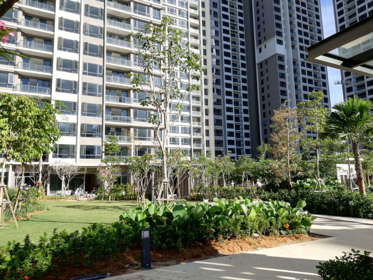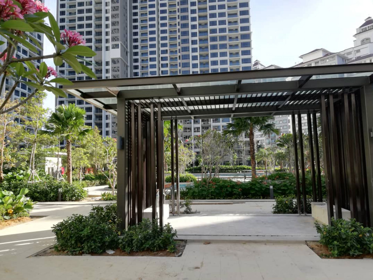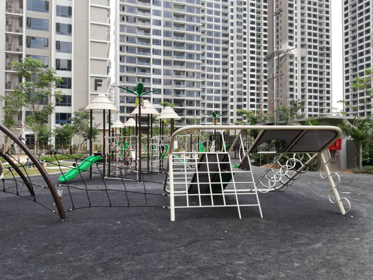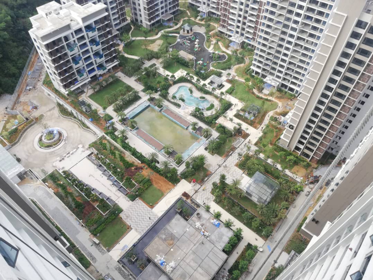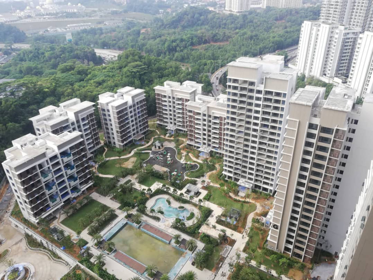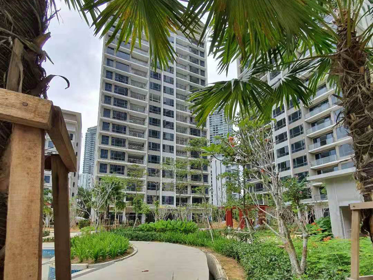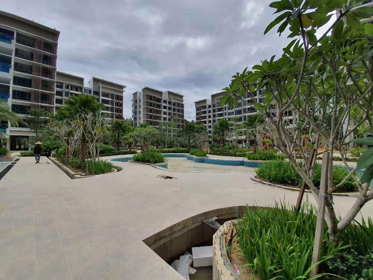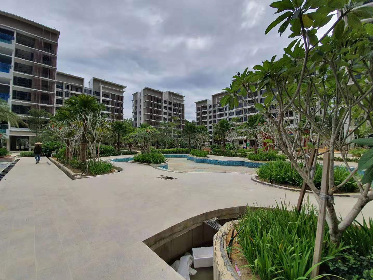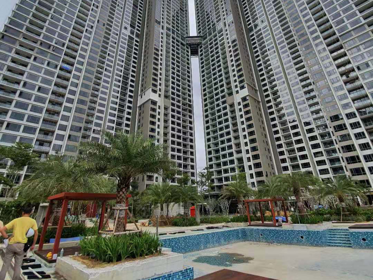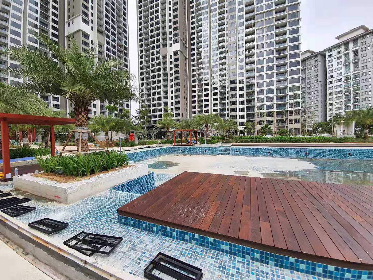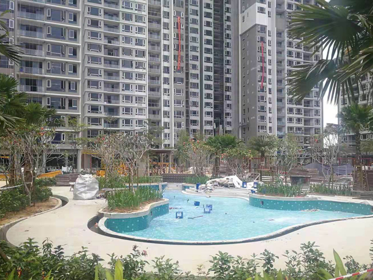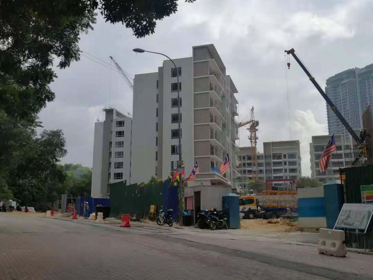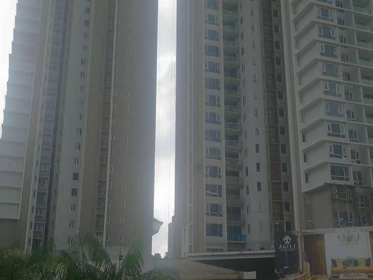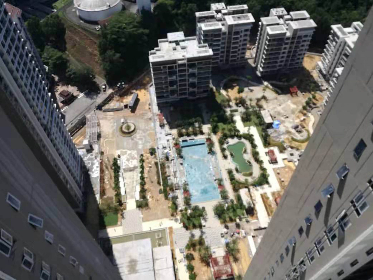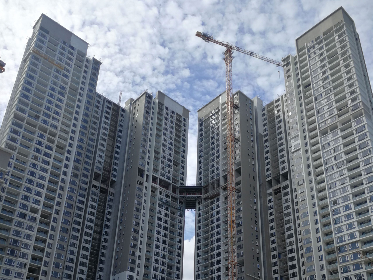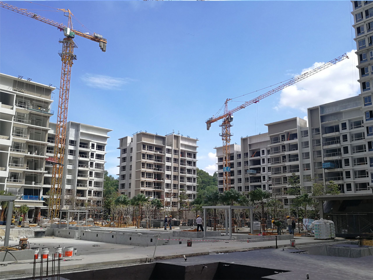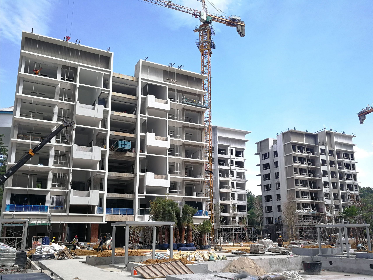6.5 Acres of Beautiful Landscape
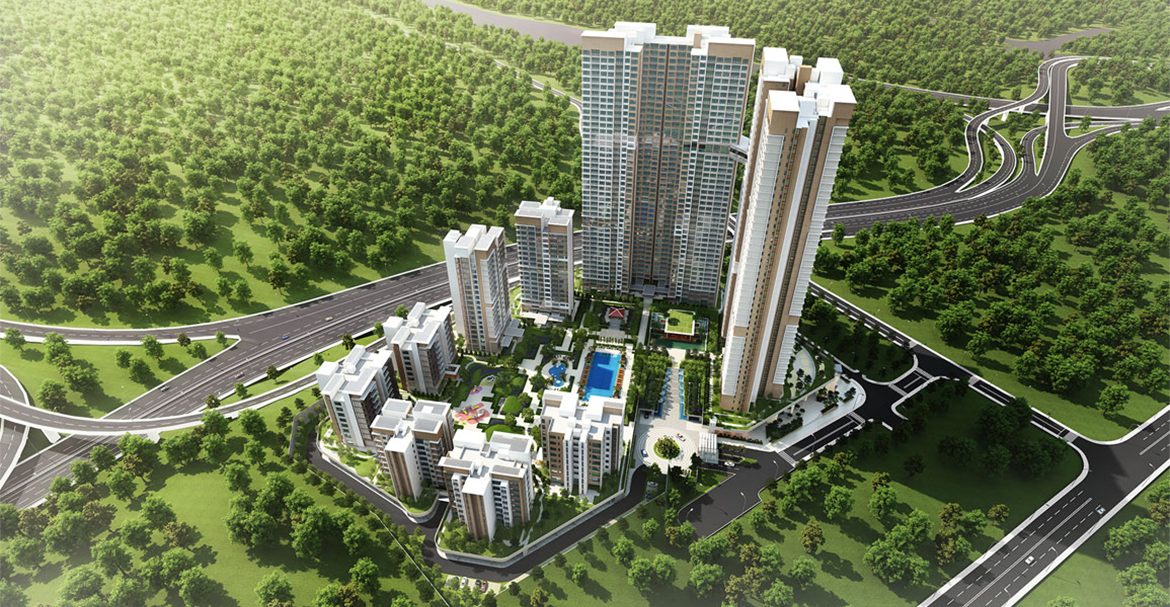
Welcome to the realm of Agile Mont Kiara. An exclusive high-end development with low density per acre in the verdant enclave of Mont Kiara. You’ll be seeing green as Agile is set amidst one of the greenest pastures of the upscale neighbourhood. Take a stroll with us into one of Mont Kiara’s most prestigious addresses and get ready to be mesmerised.
STYLISH FITOUT LAVISH FACILITIES
- Dual Key Concept
- Dual frontage
- Sky Club
- 5 Minute Walk to Publika Shopping Mall
- 4 International Schools :
- Mont Kiara International School
- Garden International School
- French International School
- Desa Park City International School
- Located opposite Solaris Dutamas
- Largest Expatriate hub in Malaysia
- Sizes range from 1162sq.ft – 5037sq.ft.
ROYAL LAVISH FITOUT LOW ZONE
- 5 Blocks
- 8 storeys
- 1 & 2 units per floor
- Semi Furnished
- 2142sq.ft. – 5037sq.ft.
ELITE DUAL KEY MID ZONE
- 2 Blocks
- 18 storeys
- 2 units per floor
- Semi Furnished
- 2131sq.ft.
PREMIUM QUALITY DESIGN HIGH ZONE
- 4 Blocks
- 44 storeys
- 4 units per floor
- Semi Furnished
- 1162sq.ft. – 2012sq.ft.

3 Section Stylish Zone

7 Different Floor Plans

Vehicle Separation Zone

3 Tier Security

Magnificient Sky Club on the 29th Floor
LocationFloor PlanGalleryVideoAPDL InfoDisclaimerSite Progress
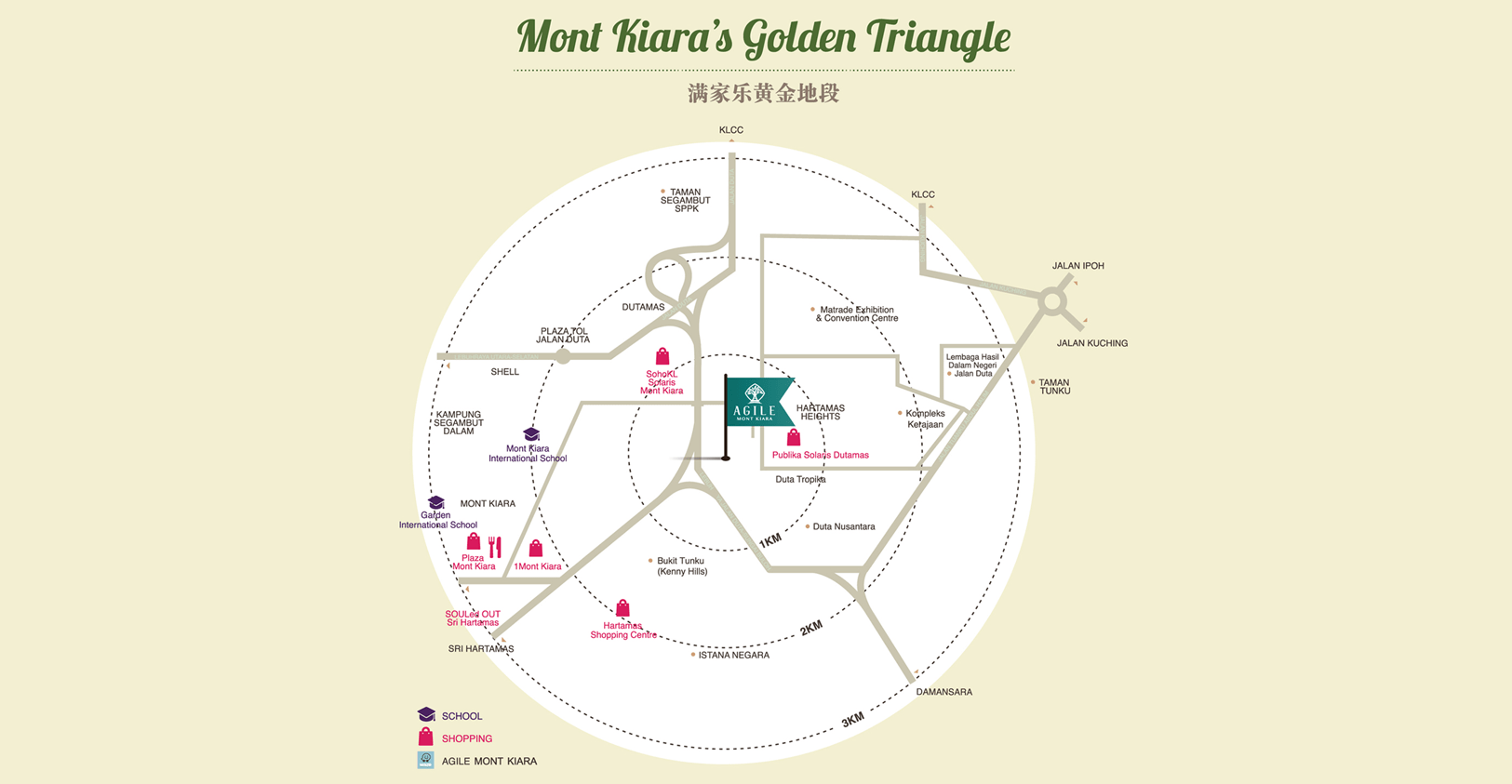

ATTRACTIONS IN MONT KIARA
- Immigration Office
- Matrade – Malaysian Trade
- Plaza Mont Kiara
- Solaris Dutamas
- KL Golf & Country Club
- Bukit Kiara Equestrian Park
- KPGA Golf Club
- Sri Hartamas
- Desa Sri Hartamas
- Dutamas
- Desa Park City
- King’s Palace
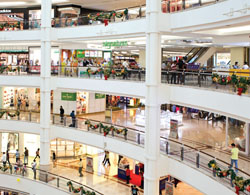
EXPRESSWAY
- LDP Expressways
- North – South Expressways
- SPRINT Expressways
- DUKE Expressways
SHOPPING
- Publika Shopping Mall
- 1 Mont Kiara
- Hartamas Shopping Center

HOSPITAL
- Mont Kiara Specialist Center
- Park City Medical Center

SCHOOL
- Taylors College Sri Hartamas
- Mont Kiara International School
- Garden International School
- French International School
- Desa Park City International School

Typical Floor Plan – HIGH ZONE
(TOWER H, TOWER I & TOWER J & TOWER K)
Aa1-Ac1 TYPE,
Aa2*-Ac2* TYPE
*Mirror Unit
-
3 Bedrooms
Parcel Area : 1,162 sq. ft.
Accesories Parcel Area : 53 sq. ft.
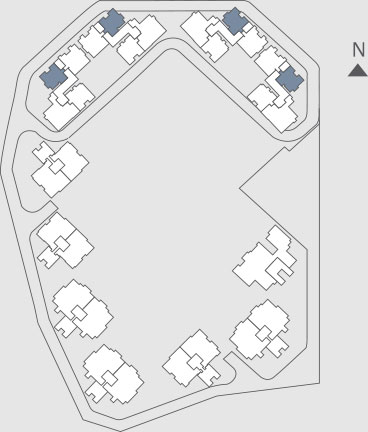
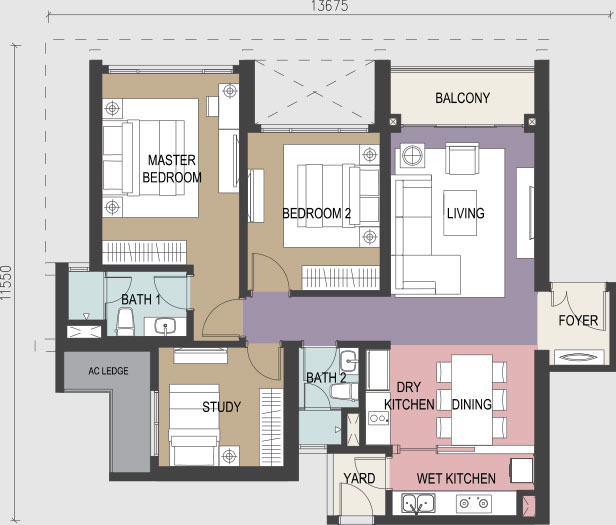
Ba1-Bc1 TYPE,
Ba2*-Bc2* TYPE
*Mirror Unit
-
3 Bedrooms
Parcel Area : 1,345 sq. ft.
Accesories Parcel Area : 32 sq. ft


Ca1-Cc1 TYPE,
Ca2*-Cc2* TYPE
*Mirror Unit
-
3 Bedrooms
-
Dual Frontage
Parcel Area : 1,560 sq. ft.
Accesories Parcel Area : 43 sq. ft.
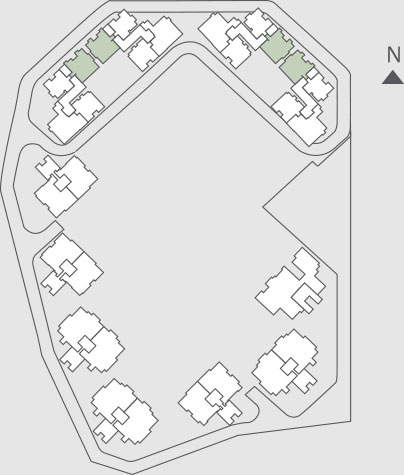
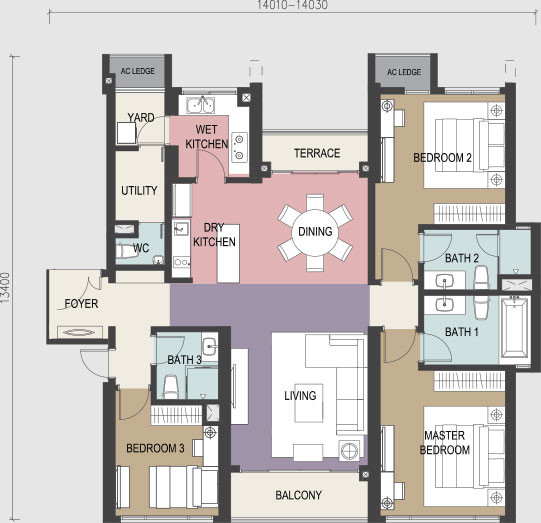
Ca1-Cc1 TYPE,
Ca2*-Cc2* TYPE
*Mirror Unit
-
3 Bedrooms
-
Dual Frontage
Parcel Area : 1,560 sq. ft.
Accesories Parcel Area : 43 sq. ft.
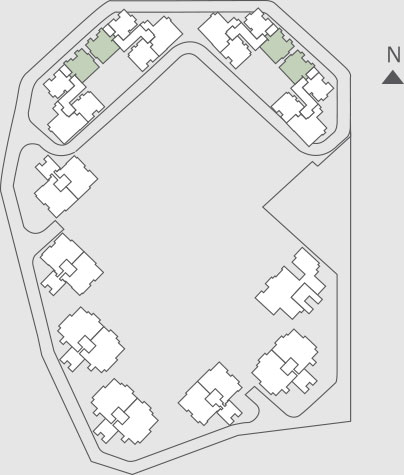
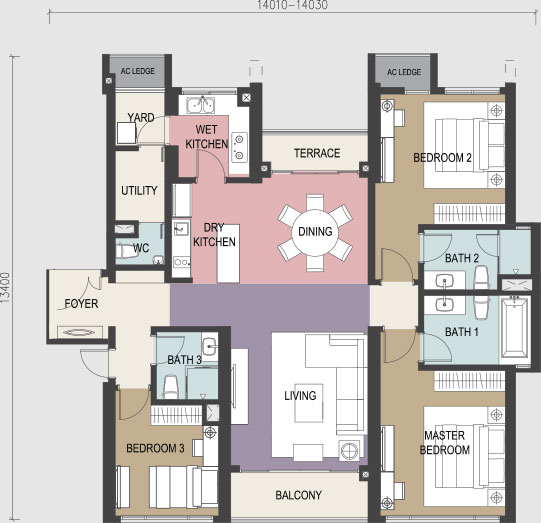
B Type
D Type
F Type
Exterior
Pemilik Tanah & Pemaju : Agile PJD Development Sdn Bhd (1076335-K)
IKLAN INI TELAH DILULUSKAN OLEH JABATAN PERUMAHAN NEGARA
- Ibu Pejabat: Suite 26-3, 26th Floor, Menara Keck Seng, 203 Jalan Bukit Bintang, 55100 Kuala Lumpur Tel: 03-2144 6789
- Galeri Jualan: Lot PT 15226, Persiaran Dutamas, Off Jalan Duta, Sri Hartamas, 50480 Kuala Lumpur Tel: 1300-22-3383
- No Lesen Pemaju: 14101-1/08/2019/02617 (L)
- Tempoh Sah: 25/08/2018 – 24/08/2019
- Permit Pengiklanan: 14101-1/08/2019/02617 (P)
- Tempoh Sah: 25/08/2018 – 24/08/2019
- Pegangan Tanah: Bebas
- Bebanan Tanah: Public Bank Berhad (Nov 2022)
- Tarikh Jangka Siap: September 2019
- Harga Jualan: RM 1,179,667 (Min) – RM 6,621,613 (Maks)
- Parcel Area: 1,162 sqft – 5,037sqft
- Jumlah Unit: 813 unit
- Jenis Hartanah: Kondominium
- Pihak Berkuasa Yang Meluluskan: Dewan Bandaraya Kuala Lumpur (DBKL)
- No. Rujukan Pelan Bangunan: BP T2 OSC 2015 1097
- Diskaun Bumiputera: 5%
- Baki belum dijual: 101 unit
- Semua ilustrasi adalah gambar artis sahaja. Barang-barang yang tertakluk kepada perubahan, pengubahsuaian dan penggantian sebagaimana yang disyorkan oleh perunding Syarikat dan / pihak
- berkuasa meluluskan yang relevan.
IKLAN INI TELAH DILULUSKAN OLEH JABATAN PERUMAHAN NEGARA
DISCLAIMER : All information contained herein is subject to change without notification as may be required but the relevant authorities or developer’s architect and cannot form part of an offer or contract. Whilst every care has been taken in providing this information, the owner, developer and managers cannot be held liable for variations. All illustrations and pictures are artist’s impressions only. The items are subject to variations, modifications and substitutions as may be recommended by the Company’s Architect and/or relevant Approving Authorities.



































